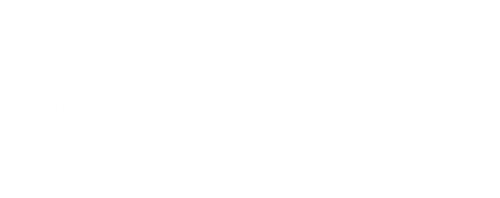


58 Straight Street Waverly Hall, GA 31831
214442
1 acres
Single-Family Home
2005
1 Story, Ranch
Harris County
Listed By
COLUMBUS GA - IDX
Last checked Sep 19 2024 at 12:42 AM GMT+0000
- Full Bathrooms: 2
- Half Bathroom: 1
- Rooms : Separate Dining Room
- Rooms : Sun Room
- Rooms : Library/Office
- Rooms : Great Room
- Master Bed Features : Separate Shower
- Master Bed Features : Separate Tub
- Master Bed Features : Double Vanity
- Laundry : Laundry Room
- Interior Amenities : Wall to Wall Carpet
- Interior Amenities : Hardwood Floors
- Interior Amenities : Double Vanity
- Interior Amenities : Closet-Walk In
- Interior Amenities : 9' Ceilings
- Appliances : Self Cleaning Oven
- Appliances : Microwave
- Appliances : Electric Range
- Appliances : Dishwasher
- View Family Room
- Breakfast Bar
- Breakfast Area
- Timberland
- Wooded
- Level Driveway
- Level
- Cul-De-Sac
- Fireplace: 1 In Great/Family Room
- Foundation: Slab/No
- Electric
- Central Electric
- Ceiling Fan
- Slab/No
- Exterior Features : In Ground Pool
- Brick
- Sewer: Septic Tank Public
- Fuel: Electric
- Energy: Thermo Pane
- 2 Car Garage
- Side/Rear
- Attached
- 1
- 2,718 sqft
Estimated Monthly Mortgage Payment
*Based on Fixed Interest Rate withe a 30 year term, principal and interest only






Description