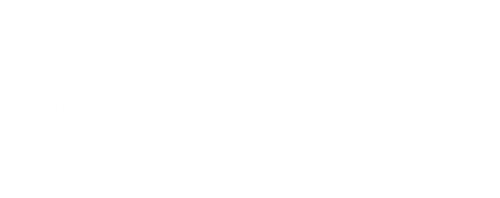


1034 Wommack Brantley Road Tennille, GA 31089
221562
31 acres
Single-Family Home
1976
Ranch, 1 Story
Washington County
Listed By
COLUMBUS GA - IDX
Last checked Jul 25 2025 at 2:07 AM GMT+0000
- Full Bathrooms: 2
- Appliances : Dishwasher
- Appliances : Gas Range
- Appliances : Microwave
- Appliances : Smoke Alarm
- Interior Amenities : Double Vanity
- Interior Amenities : Wall to Wall Carpet
- Master Bed Features : Double Vanity
- Master Bed Features : Separate Tub
- Master Bed Features : Separate Shower
- Master Bed Features : Whirlpool
- Rooms : Great Room
- Rooms : Separate Living
- Breakfast Room
- View Family Room
- No Subdivision
- Level
- Level Driveway
- Private Backyard
- Fireplace: 1 Gas Logs
- Fireplace: In Great/Family Room
- Foundation: Crawl Space
- Foundation: Slab/No
- Electric
- Heat Pump
- Ceiling Fan
- Crawl Space
- Slab/No
- Brick
- Sewer: Septic Tank Well
- Fuel: Electric, Heat Pump
- Energy: Extra Insulation, High Efficiency, Storm Window(s), Thermo Pane
- 1 Car Carport
- 1
- 2,181 sqft
Estimated Monthly Mortgage Payment
*Based on Fixed Interest Rate withe a 30 year term, principal and interest only






Description