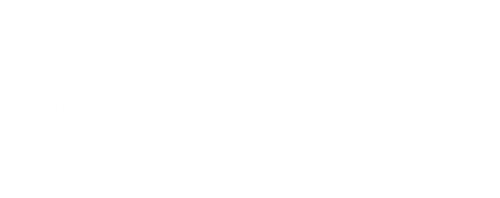


 GAMLS / Hughston Homes Marketing
GAMLS / Hughston Homes Marketing 575 Mountain View Road 17B Hamilton, GA 31811
10348611
1.04 acres
Single-Family Home
2024
Craftsman
Harris County
Listed By
GAMLS
Last checked Jun 25 2025 at 3:41 AM GMT+0000
- Full Bathrooms: 3
- Double Vanity
- High Ceilings
- Other
- Separate Shower
- Soaking Tub
- Tile Bath
- Vaulted Ceiling(s)
- Walk-In Closet(s)
- Laundry: Upper Level
- Dishwasher
- Electric Water Heater
- Microwave
- Oven/Range (Combo)
- Stainless Steel Appliance(s)
- Windows: Double Pane Windows
- Breakfast Area
- Breakfast Bar
- Kitchen Island
- Solid Surface Counters
- Walk-In Pantry
- Other
- Fireplace: 2
- Fireplace: Factory Built
- Fireplace: Other
- Fireplace: Outside
- Foundation: Slab
- Electric
- Central
- Heat Pump
- Ceiling Fan(s)
- Central Air
- Hardwood
- Tile
- Carpet
- Roof: Composition
- Utilities: Underground Utilities
- Sewer: Septic Tank
- Energy: Insulation, Thermostat, Windows
- Elementary School: Park
- Middle School: Harris County Carver
- High School: Harris County
- Attached Garage
- Attached
- Garage
- Garage Door Opener
- Side/Rear Entrance
- Total: 2
- 2,864 sqft
Estimated Monthly Mortgage Payment
*Based on Fixed Interest Rate withe a 30 year term, principal and interest only





Description