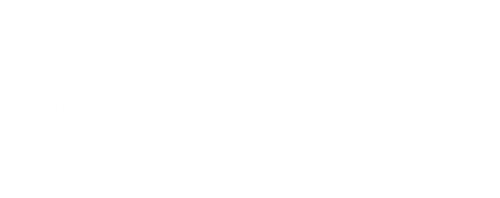


306 Voorhees Road Hamilton, GA 31811
222791
2 acres
Single-Family Home
2013
Traditional, 2 Story
Harris County
Listed By
COLUMBUS GA - IDX
Last checked Nov 6 2025 at 10:48 PM GMT+0000
- Full Bathrooms: 3
- Half Bathroom: 1
- Appliances : Dishwasher
- Appliances : Smoke Alarm
- Appliances : Microwave
- Interior Amenities : Wall to Wall Carpet
- Rooms : Separate Dining Room
- Interior Amenities : 9' Ceilings
- Interior Amenities : Closet-Walk In
- Rooms : Great Room
- Interior Amenities : Entry Foyer
- Interior Amenities : Double Vanity
- Interior Amenities : Hardwood Floors
- Interior Amenities : Trey Ceilings
- Master Bed Features : Double Vanity
- Appliances : Self Cleaning Oven
- Rooms : Bonus
- Rooms : Library/Office
- Interior Amenities : Two Story Foyer
- Master Bed Features : Separate Tub
- Master Bed Features : Separate Shower
- Pantry
- View Family Room
- Breakfast Bar
- Highland Grove
- Level
- Private Backyard
- Cul-De-Sac
- Fireplace: In Great/Family Room
- Fireplace: 1 Factory
- Foundation: Slab/No
- Heat Pump
- Ceiling Fan
- Slab/No
- Exterior Features : Above Ground Pool
- Brick
- Vinyl Siding
- Cement Siding
- Sewer: Septic Tank Public
- Fuel: Heat Pump
- Energy: Thermo Pane, High Efficiency, Extra Insulation
- 2 Car Garage
- Attached
- Driveway
- 2
- 3,380 sqft
Listing Price History
Estimated Monthly Mortgage Payment
*Based on Fixed Interest Rate withe a 30 year term, principal and interest only






Description