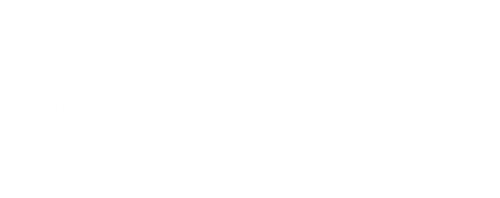
Listing Courtesy of: COLUMBUS GA / Century 21 Bunn Real Estate / Gail McLain - Contact: 7066620125, john@johnbunnrealty.com
4085 Harris Road Ellerslie, GA 31807
Sold (24 Days)
$252,400
MLS #:
217798
217798
Taxes
$1,773(2024)
$1,773(2024)
Lot Size
1 acres
1 acres
Type
Single-Family Home
Single-Family Home
Year Built
1971
1971
Style
Traditional, 1 Story
Traditional, 1 Story
County
Harris County
Harris County
Listed By
Gail McLain, Century 21 Bunn Real Estate, Contact: 7066620125, john@johnbunnrealty.com
Bought with
Paul Tommey, Champions Realty
Paul Tommey, Champions Realty
Source
COLUMBUS GA
Last checked Jul 1 2025 at 6:57 PM GMT+0000
COLUMBUS GA
Last checked Jul 1 2025 at 6:57 PM GMT+0000
Bathroom Details
- Full Bathrooms: 2
Interior Features
- Appliances : Dishwasher
- Appliances : Electric Range
- Appliances : Microwave
- Bedroom Features : Bedroom Main
- Bedroom Features : Master Main
- Interior Amenities : Laminate Flooring
- Interior Amenities : Rear Stairs
- Laundry : Laundry Room
- Master Bed Features : Shower/Tub
- Rooms : Family
- Rooms : Great Room
- Rooms : Screen Porch
- Rooms : Separate Den
- Rooms : Separate Living
Kitchen
- Breakfast Area
- View Family Room
Subdivision
- Woodcrest
Lot Information
- Level
- Level Driveway
Property Features
- Fireplace: 1 Blower
- Fireplace: Other-See Remarks
- Foundation: Slab/No
Heating and Cooling
- Electric
- Forced Air
- Ceiling Fan
- Central Electric
Basement Information
- Slab/No
Exterior Features
- Brick
- Frame
Utility Information
- Sewer: Septic Tank Public
- Fuel: Electric, Forced Air
Garage
- 1 Car Garage
Parking
- Detached
Stories
- 1
Living Area
- 2,200 sqft
Additional Information: Bunn Real Estate | 7066620125, john@johnbunnrealty.com
Disclaimer: Copyright 2025 Columbus GA Board of Realtors. All rights reserved. This information is deemed reliable, but not guaranteed. The information being provided is for consumers’ personal, non-commercial use and may not be used for any purpose other than to identify prospective properties consumers may be interested in purchasing. Data last updated 7/1/25 11:57





