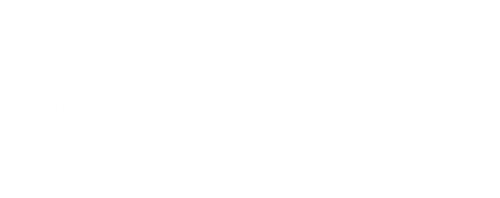


7314 San Vista Drive Columbus, GA 31909
222251
Single-Family Home
2015
Traditional, 2 Story
Muscogee County
Listed By
COLUMBUS GA - IDX
Last checked Sep 27 2025 at 12:16 AM GMT+0000
- Full Bathrooms: 2
- Half Bathroom: 1
- Appliances : Dishwasher
- Appliances : Microwave
- Interior Amenities : Wall to Wall Carpet
- Laundry : Laundry Room
- Rooms : Separate Dining Room
- Rooms : Separate Living
- Appliances : Electric Range
- Interior Amenities : Closet-Walk In
- Rooms : Great Room
- Interior Amenities : Entry Foyer
- Interior Amenities : Double Vanity
- Interior Amenities : Hardwood Floors
- Master Bed Features : Double Vanity
- Appliances : Self Cleaning Oven
- Appliances : Garbage Disposal
- Interior Amenities : Permanent Stairs
- Interior Amenities : Two Story Foyer
- Master Bed Features : Separate Tub
- Master Bed Features : Separate Shower
- Breakfast Area
- View Family Room
- Breakfast Bar
- Sonoma Pointe
- Level Driveway
- Private Backyard
- Fireplace: 1 In Great/Family Room
- Foundation: Slab/No
- Electric
- Ceiling Fan
- Central Electric
- Slab/No
- Frame
- Sewer: Public Sewer Public
- Fuel: Electric
- 2 Car Garage
- Attached
- 2
- 2,560 sqft
Estimated Monthly Mortgage Payment
*Based on Fixed Interest Rate withe a 30 year term, principal and interest only






Description