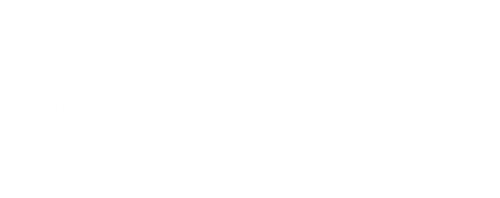
Sold
Listing Courtesy of: COLUMBUS GA / Century 21 Bunn Real Estate / Crystel Burroughs / CENTURY 21 Bunn Real Estate / John Bunn - Contact: 7066620125, john@johnbunnrealty.com
115 Rocky Creek Drive Cataula, GA 31804
Sold on 11/14/2024
$298,500 (USD)
MLS #:
214740
214740
Lot Size
2 acres
2 acres
Type
Single-Family Home
Single-Family Home
Year Built
1997
1997
Style
Traditional, Ranch
Traditional, Ranch
County
Harris County
Harris County
Listed By
Crystel Burroughs, Century 21 Bunn Real Estate, Contact: 7066620125, john@johnbunnrealty.com
John Bunn, CENTURY 21 Bunn Real Estate
John Bunn, CENTURY 21 Bunn Real Estate
Bought with
Ty Niblack, Keller Williams Realty River Cities
Ty Niblack, Keller Williams Realty River Cities
Source
COLUMBUS GA
Last checked Dec 31 2025 at 11:58 PM GMT+0000
COLUMBUS GA
Last checked Dec 31 2025 at 11:58 PM GMT+0000
Bathroom Details
- Full Bathrooms: 2
- Half Bathroom: 1
Interior Features
- Appliances : Microwave
- Interior Amenities : Entry Foyer
- Interior Amenities : Hardwood Floors
- Interior Amenities : Wall to Wall Carpet
- Interior Amenities : Double Vanity
- Interior Amenities : Closet-Walk In
- Laundry : Laundry Room
- Master Bed Features : Double Vanity
- Rooms : Separate Dining Room
- Rooms : Great Room
- Bedroom Features : Split Plan
- Appliances : Electric Range
- Bedroom Features : Master Main
- Master Bed Features : Whirlpool
- Appliances : Dishwasher
- Rooms : Sun Room
- Master Bed Features : Separate Tub
- Master Bed Features : Separate Shower
Kitchen
- Breakfast Bar
- View Family Room
- Breakfast Area
Subdivision
- Smokerise
Lot Information
- Wooded
- Sloped
Property Features
- Fireplace: 1 Living Room
- Foundation: Slab/No
Heating and Cooling
- Electric
- Heat Pump
- Ceiling Fan
- Central Electric
Basement Information
- Slab/No
Homeowners Association Information
- Dues: $150/YEARLY
Exterior Features
- Brick
Utility Information
- Sewer: Septic Tank Public
- Fuel: Electric, Heat Pump
- Energy: Thermo Pane
Garage
- 2 Car Garage
Parking
- Attached
- Side/Rear
Stories
- 1
Living Area
- 2,291 sqft
Listing Price History
Date
Event
Price
% Change
$ (+/-)
Oct 08, 2024
Price Changed
$298,500
-9%
-$30,000
Sep 03, 2024
Listed
$328,500
-
-
Additional Information: Bunn Real Estate | 7066620125, john@johnbunnrealty.com
Disclaimer: Copyright 2025 Columbus GA Board of Realtors. All rights reserved. This information is deemed reliable, but not guaranteed. The information being provided is for consumers’ personal, non-commercial use and may not be used for any purpose other than to identify prospective properties consumers may be interested in purchasing. Data last updated 12/31/25 15:58





